A Salisbury Serenity
- 4 Beds |
- 2.5 Baths |
- 10 Guests
A Salisbury Serenity Description
Salisbury Serenity is located up on the mountain side in Kings Beach with peek views of the lake in a tranquil setting; the perfect place for families to enjoy Tahoe together. On the end of quiet a cul-de-sac where you can access the national forest and explore for miles and miles -either hiking, mountain biking, cross country skiing or snowshoeing(snowshoes provided). Only five minutes from some of the best sandy beaches and golfing at Lake Tahoe and a short drive to NorthStar Resort, Incline Village and Diamond Peak Resort. For the summer, beach towels, chairs, games and toys are provided.
This home has expansive, vaulted ceilings, and flawless luxury. The stylish architecture is very easy on the eye and offers an inviting appeal at first glance. Ascending the exterior stairs brings you to the front door. Upon entry, you are greeted by a spacious open area great room which includes the warm living area, granite filled kitchen, and the large, natural wood dining room. Finished with lovely stained wood and subtle lighting, this common area is very welcoming. The living room features a stone faced fireplace, and an up to date entertainment center. Access to one of the decks is just off the living area through the glass doors where you will find peek views of the lake; a great place for dining and sunbathing. There are two decks - one in front of the home and one in the back. Each deck has a dining table, four chairs and an umbrella. The front deck has two chaise lounges with a side table for the lounges. The back deck has a Weber gas barbecue two additional chairs and a side table. The kitchen is topped off with smooth granite counters and updated appliances. In addition a gas stove top, double oven, extra large island with counter seating, and the beautiful dining area that has seating for 10. The kitchen will delight the chefs and entertainers in your group and is fully equipped with a microwave, double oven, 5 burner gas stovetop, blender, Cuisinart, toaster, coffer maker, Vertu Nespresso machine (bring your own pods!), tea pot, hand mixers, hand blender, all kinds of cooking and baking pots and pans and some lovely serving bowls and baskets. The large kitchen island is the perfect place for additional prep space with a separate sink with disposal and for serving up a feast! The master suite, featuring a king bed with a private full bath and Jacuzzi tub is located upstairs. There are three additional bedrooms downstairs to offer plenty of sleeping arrangements. The three remaining bedrooms offer a king, queen and two sets of twin bunk-beds respectively. All bedrooms have TV's with cable, and there is free Wi-Fi throughout the house. Two car garage with door opener is also available at this property. The downstairs bunk room just added a new foosball table. This is a smoke and pet free home.
Bedroom 1 - King, Master - Upper Level
Bedroom 2 - King - Lower Level
Bedroom 3 - Queen - Lower Level
Bedroom 4 - 2 Twin Bunk-Beds - Lower Level - HAS A FOOS BALL TABLE
Bath 1 - Half - Upper Level
Bath 2 - Full, Master - Upper Level with dual sinks
Bath 3 - Full - Lower Level with dual sinks
Approx. 2,300 Square Feet.
This property has recently been upgraded to a Direct Check-in Property. Guests can now go direct to the property without picking up keys at our office in Tahoe City.
Exterior Camera Disclosure: This home is equipped with 2 outdoor cameras. 1 is outside the front door and 1 is outside the door from the garage.
PLEASE NOTE: This home may be equipped with outdoor surveillance cameras and electric bear fencing that are utilized for security and bear activity in the area. These cameras in no way infringe upon guests' privacy, and monitor exterior portions of the home exclusively. Decks and BBQ grills may NOT be available during winter months, exterior areas may be icy. This home is not equipped with AC. Per Placer County Short term rental laws, quiet hours are from 9pm to 8am, and no street parking is permitted at any time, including boats and trailers. We recommend purchasing 3rd party trip insurance if you have concerns about canceling your reservation. Wells & Bennett Realtors requires $500 of your reservation total due upon booking and the remainder due sixty days prior to check-in.
Cancellation Policy / Cancellation fee: If cancellation is made more than 60 days of arrival, a cancellation fee of $100 plus the 4% booking fee will be applied.
If the cancellation is made within 60 (or less) days of arrival, the entire rent will be retained unless Wells and Bennett Realtors is able to re-rent the specified property.
If the property is re-rented, a cancellation fee of $100 plus the 4% booking fee will still apply, but the remainder of rent will be refunded after the replacement guests have checked out.
Holiday Booking Policy
CHRISTMAS - Check-In must be on December 20th, 21st, or 22nd. There is a 5 to 7 night minimum stay required. (Must check out by December 28th at latest, to allow 7 days for a New Years Reservation.) **No Check-Ins or Check-Outs on December 24th or 25th
NEW YEARS - Check-In must be on December 27, 28, or 29. There is a 7 night minimum stay required. **No Check-Ins or Check-Outs on December 31st or January 1st
STR22-4659
Amenities
- Checkin Available
- Checkout Available
- Not Available
- Available
- Checkin Available
- Checkout Available
- Not Available
Seasonal Rates (Nightly)
Guest Review
| Room | Beds | Baths | TVs | Comments |
|---|---|---|---|---|
| {[room.name]} |
{[room.beds_details]}
|
{[room.bathroom_details]}
|
{[room.television_details]}
|
{[room.comments]} |
| Season | Period | Min. Stay | Nightly Rate | Weekly Rate |
|---|---|---|---|---|
| {[rate.season_name]} | {[rate.period_begin]} - {[rate.period_end]} | {[rate.narrow_defined_days]} | {[rate.daily_first_interval_price]} | {[rate.weekly_price]} |
Salisbury Serenity is located up on the mountain side in Kings Beach with peek views of the lake in a tranquil setting; the perfect place for families to enjoy Tahoe together. On the end of quiet a cul-de-sac where you can access the national forest and explore for miles and miles -either hiking, mountain biking, cross country skiing or snowshoeing(snowshoes provided). Only five minutes from some of the best sandy beaches and golfing at Lake Tahoe and a short drive to NorthStar Resort, Incline Village and Diamond Peak Resort. For the summer, beach towels, chairs, games and toys are provided.
This home has expansive, vaulted ceilings, and flawless luxury. The stylish architecture is very easy on the eye and offers an inviting appeal at first glance. Ascending the exterior stairs brings you to the front door. Upon entry, you are greeted by a spacious open area great room which includes the warm living area, granite filled kitchen, and the large, natural wood dining room. Finished with lovely stained wood and subtle lighting, this common area is very welcoming. The living room features a stone faced fireplace, and an up to date entertainment center. Access to one of the decks is just off the living area through the glass doors where you will find peek views of the lake; a great place for dining and sunbathing. There are two decks - one in front of the home and one in the back. Each deck has a dining table, four chairs and an umbrella. The front deck has two chaise lounges with a side table for the lounges. The back deck has a Weber gas barbecue two additional chairs and a side table. The kitchen is topped off with smooth granite counters and updated appliances. In addition a gas stove top, double oven, extra large island with counter seating, and the beautiful dining area that has seating for 10. The kitchen will delight the chefs and entertainers in your group and is fully equipped with a microwave, double oven, 5 burner gas stovetop, blender, Cuisinart, toaster, coffer maker, Vertu Nespresso machine (bring your own pods!), tea pot, hand mixers, hand blender, all kinds of cooking and baking pots and pans and some lovely serving bowls and baskets. The large kitchen island is the perfect place for additional prep space with a separate sink with disposal and for serving up a feast! The master suite, featuring a king bed with a private full bath and Jacuzzi tub is located upstairs. There are three additional bedrooms downstairs to offer plenty of sleeping arrangements. The three remaining bedrooms offer a king, queen and two sets of twin bunk-beds respectively. All bedrooms have TV's with cable, and there is free Wi-Fi throughout the house. Two car garage with door opener is also available at this property. The downstairs bunk room just added a new foosball table. This is a smoke and pet free home.
Bedroom 1 - King, Master - Upper Level
Bedroom 2 - King - Lower Level
Bedroom 3 - Queen - Lower Level
Bedroom 4 - 2 Twin Bunk-Beds - Lower Level - HAS A FOOS BALL TABLE
Bath 1 - Half - Upper Level
Bath 2 - Full, Master - Upper Level with dual sinks
Bath 3 - Full - Lower Level with dual sinks
Approx. 2,300 Square Feet.
This property has recently been upgraded to a Direct Check-in Property. Guests can now go direct to the property without picking up keys at our office in Tahoe City.
Exterior Camera Disclosure: This home is equipped with 2 outdoor cameras. 1 is outside the front door and 1 is outside the door from the garage.
PLEASE NOTE: This home may be equipped with outdoor surveillance cameras and electric bear fencing that are utilized for security and bear activity in the area. These cameras in no way infringe upon guests' privacy, and monitor exterior portions of the home exclusively. Decks and BBQ grills may NOT be available during winter months, exterior areas may be icy. This home is not equipped with AC. Per Placer County Short term rental laws, quiet hours are from 9pm to 8am, and no street parking is permitted at any time, including boats and trailers. We recommend purchasing 3rd party trip insurance if you have concerns about canceling your reservation. Wells & Bennett Realtors requires $500 of your reservation total due upon booking and the remainder due sixty days prior to check-in.
Cancellation Policy / Cancellation fee: If cancellation is made more than 60 days of arrival, a cancellation fee of $100 plus the 4% booking fee will be applied.
If the cancellation is made within 60 (or less) days of arrival, the entire rent will be retained unless Wells and Bennett Realtors is able to re-rent the specified property.
If the property is re-rented, a cancellation fee of $100 plus the 4% booking fee will still apply, but the remainder of rent will be refunded after the replacement guests have checked out.
Holiday Booking Policy
CHRISTMAS - Check-In must be on December 20th, 21st, or 22nd. There is a 5 to 7 night minimum stay required. (Must check out by December 28th at latest, to allow 7 days for a New Years Reservation.) **No Check-Ins or Check-Outs on December 24th or 25th
NEW YEARS - Check-In must be on December 27, 28, or 29. There is a 7 night minimum stay required. **No Check-Ins or Check-Outs on December 31st or January 1st
STR22-4659
- Checkin Available
- Checkout Available
- Not Available
- Available
- Checkin Available
- Checkout Available
- Not Available
Seasonal Rates (Nightly)
{[review.title]}
Guest Review
by {[review.guest_name]} on {[review.creation_date]}| Season | Period | Min. Stay | Nightly Rate | Weekly Rate |
|---|---|---|---|---|
| {[rate.season_name]} | {[rate.period_begin]} - {[rate.period_end]} | {[rate.narrow_defined_days]} | {[rate.daily_first_interval_price]} | {[rate.weekly_price]} |
| Room | Beds | Baths | TVs | Comments |
|---|---|---|---|---|
| {[room.name]} |
{[room.beds_details]}
|
{[room.bathroom_details]}
|
{[room.television_details]}
|
{[room.comments]} |




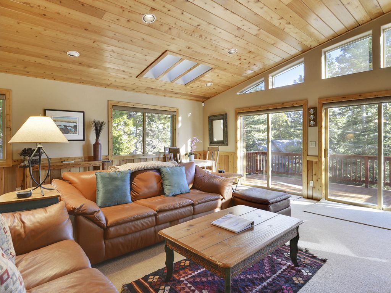
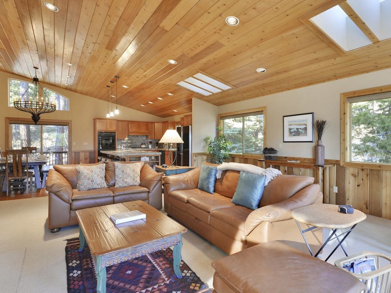
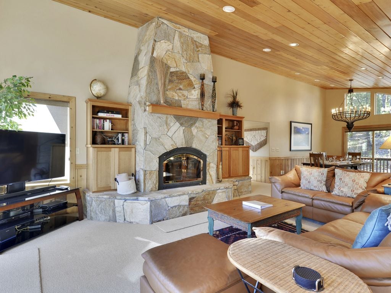
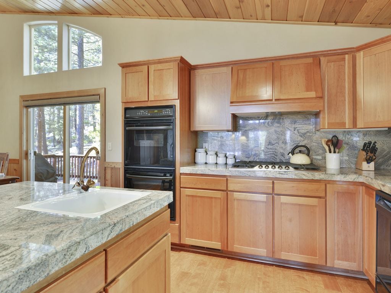
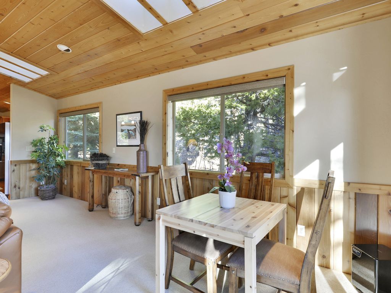
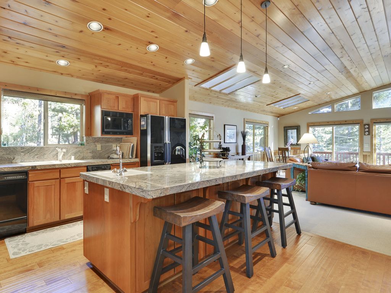
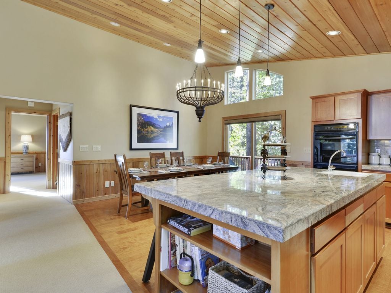
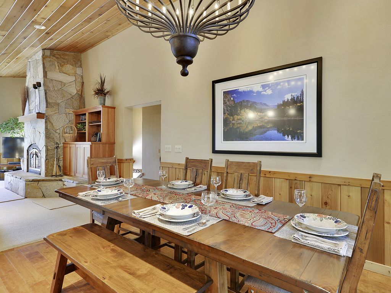
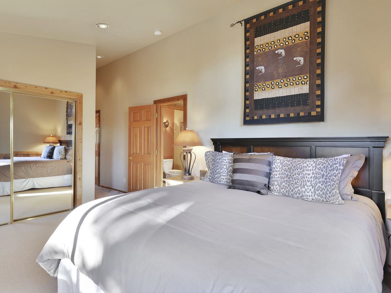
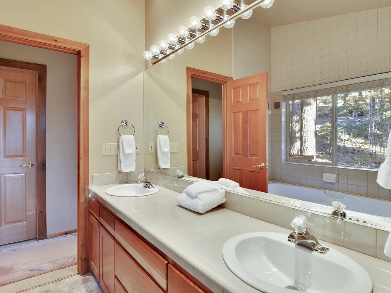
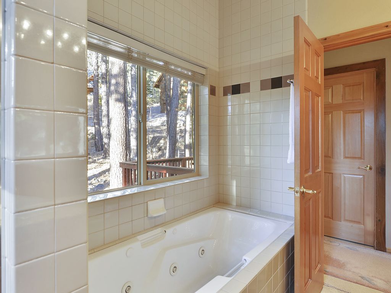
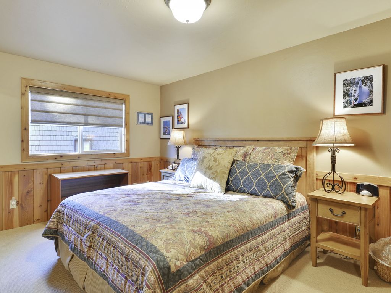
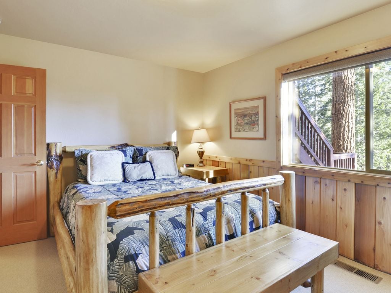
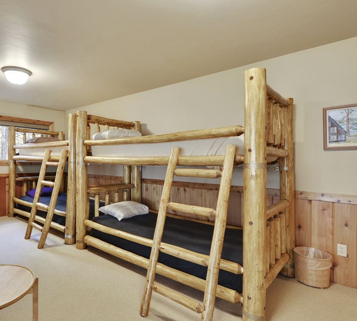
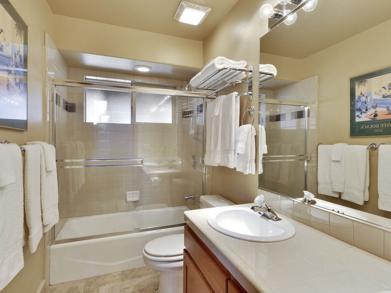
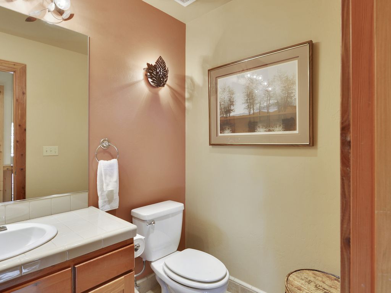
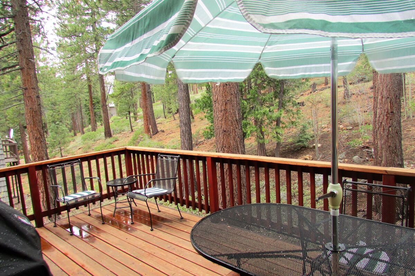
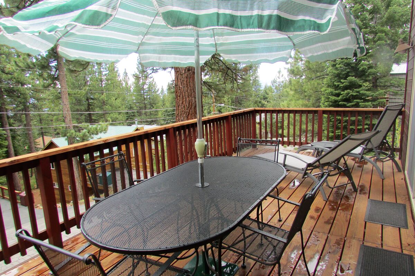
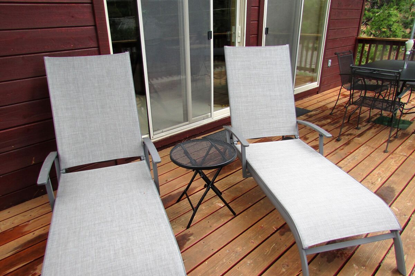
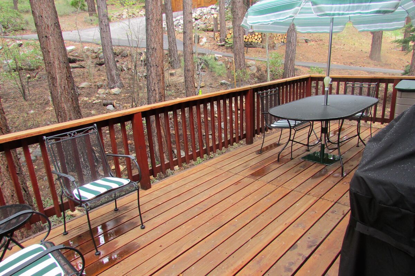
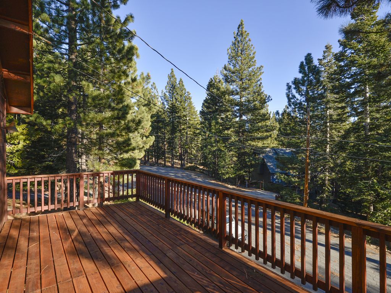
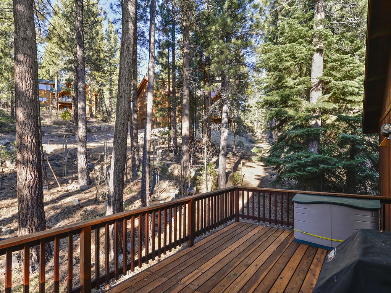
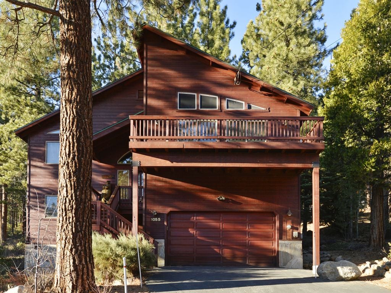
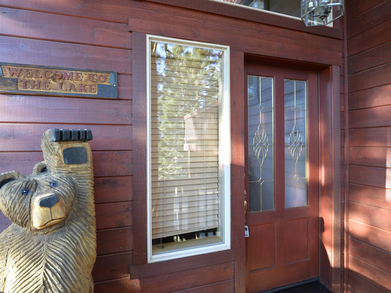
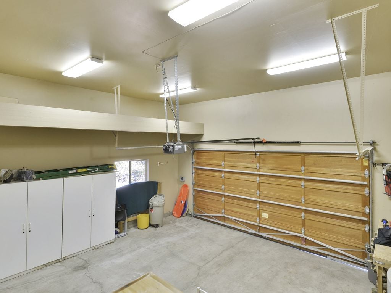
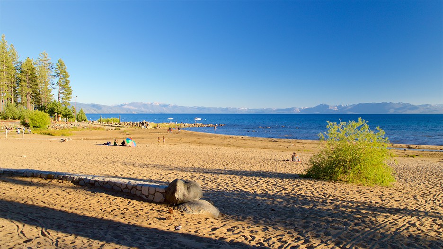
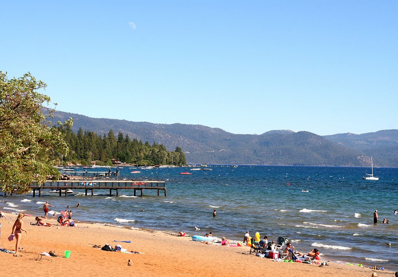
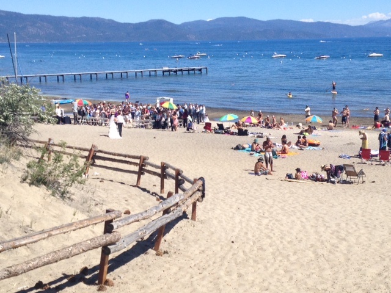
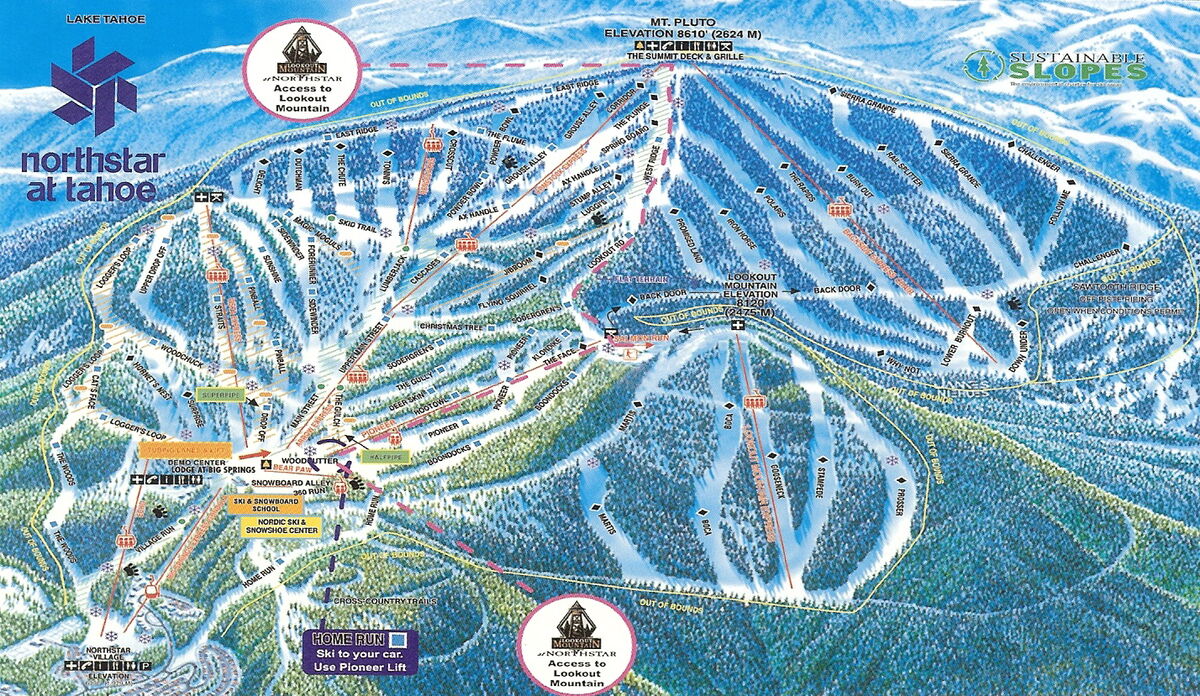
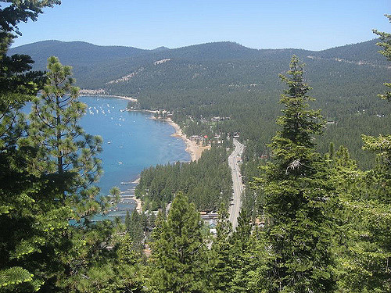
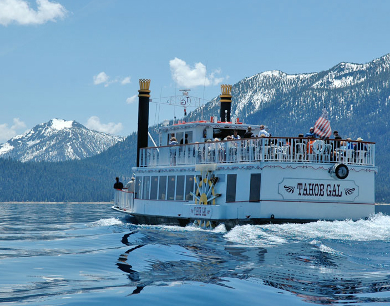
 Secure Booking Experience
Secure Booking Experience