A Chamberlands Place
- 4 Beds |
- 4 Baths |
- 10 Guests
A Chamberlands Place Description
Elegant fully updated Chamberlands home with full access to the HOA pool, beach and tennis. Open floor plan made for entertaining a big family or group. The first floor encompasses the living room and dining room and features a gas fireplace, high beamed ceilings, dining area with a table that can expand to seat ten people. Just up a couple of stairs is the family room and kitchen with glossy walnut hardwood floors and big overstuffed sofa and love seat to relax while a feast is being prepared in the chefs kitchen. The kitchen is a cooks delight with plenty of counter space, a gas range with 4 burners and a griddle, double thermidor oven and stainless steel appliances. The center island provides a great area for prep, cooking on the gas stove top or serving and has seating for three more people to watch the chef at work. There is a wrap around deck off the family and living rooms with a nice patio table and gas BBQ.
There are two bedrooms on this downstairs level, one with a queen bed and en suite bath and the second bedroom has two twin beds and a hall guest bath. Upstairs is the bright and cheerful master suite with high ceilings, a gas fireplace, and a king bed with en suite bath. The final bedroom is also located upstairs and has a king bed and en suite bath. In between these two upstairs bedrooms is a loft area with a sofa bed to possibly sleep two more people.
This Chamberlands home rents with a Sunday to Sunday arrival-departure only from the last week of June to last week of August. Only Sunday to Sunday stays will be confirmed during this time frame. No Pets Allowed
Pool opens June 17th
PLEASE NOTE: This home may be equipped with outdoor surveillance cameras and electric bear fencing that are utilized for security and bear activity in the area. These cameras in no way infringe upon guests' privacy, and monitor exterior portions of the home exclusively. Decks and BBQ grills may NOT be available during winter months, exterior areas may be icy. This home is not equipped with AC. Per Placer County Short term rental laws, quiet hours are from 9pm to 8am, and no street parking is permitted at any time, including boats and trailers. We recommend purchasing 3rd party trip insurance if you have concerns about canceling your reservation. Wells & Bennett Realtors requires $500 of your reservation total due upon booking and the remainder due sixty days prior to check-in.
Cancellation Policy / Cancellation fee: If cancellation is made more than 60 days of arrival, a cancellation fee of $100 plus the 4% booking fee will be applied.
If the cancellation is made within 60 (or less) days of arrival, the entire rent will be retained unless Wells and Bennett Realtors is able to re-rent the specified property.
If the property is re-rented, a cancellation fee of $100 plus the 4% booking fee will still apply, but the remainder of rent will be refunded after the replacement guests have checked out.
Holiday Booking Policy
CHRISTMAS - Check-In must be by December 20th, 21st, or 22nd. There is a 5 to 7 night minimum stay required. (Must check out by December 28th at latest, to allow 7 days for a New Years Reservation.) **No Check-Ins or Check-Outs on December 24th, 25th
NEW YEARS - Check-In must be on December 27, 28, or 29. There is a 7 night minimum stay required. **No Check-Ins or Check-Outs on December 31st or January 1st
STR20-11868
There are two bedrooms on this downstairs level, one with a queen bed and en suite bath and the second bedroom has two twin beds and a hall guest bath. Upstairs is the bright and cheerful master suite with high ceilings, a gas fireplace, and a king bed with en suite bath. The final bedroom is also located upstairs and has a king bed and en suite bath. In between these two upstairs bedrooms is a loft area with a sofa bed to possibly sleep two more people.
This Chamberlands home rents with a Sunday to Sunday arrival-departure only from the last week of June to last week of August. Only Sunday to Sunday stays will be confirmed during this time frame. No Pets Allowed
Pool opens June 17th
PLEASE NOTE: This home may be equipped with outdoor surveillance cameras and electric bear fencing that are utilized for security and bear activity in the area. These cameras in no way infringe upon guests' privacy, and monitor exterior portions of the home exclusively. Decks and BBQ grills may NOT be available during winter months, exterior areas may be icy. This home is not equipped with AC. Per Placer County Short term rental laws, quiet hours are from 9pm to 8am, and no street parking is permitted at any time, including boats and trailers. We recommend purchasing 3rd party trip insurance if you have concerns about canceling your reservation. Wells & Bennett Realtors requires $500 of your reservation total due upon booking and the remainder due sixty days prior to check-in.
Cancellation Policy / Cancellation fee: If cancellation is made more than 60 days of arrival, a cancellation fee of $100 plus the 4% booking fee will be applied.
If the cancellation is made within 60 (or less) days of arrival, the entire rent will be retained unless Wells and Bennett Realtors is able to re-rent the specified property.
If the property is re-rented, a cancellation fee of $100 plus the 4% booking fee will still apply, but the remainder of rent will be refunded after the replacement guests have checked out.
Holiday Booking Policy
CHRISTMAS - Check-In must be by December 20th, 21st, or 22nd. There is a 5 to 7 night minimum stay required. (Must check out by December 28th at latest, to allow 7 days for a New Years Reservation.) **No Check-Ins or Check-Outs on December 24th, 25th
NEW YEARS - Check-In must be on December 27, 28, or 29. There is a 7 night minimum stay required. **No Check-Ins or Check-Outs on December 31st or January 1st
STR20-11868
Amenities
BBQ (Gas)
Chamberlands Amenities All
Decks (Multiple)
Fireplace (Gas)
Fireplaces (Multiple)
HOA Beach
HOA Pier
Satellite or Cable
WiFi
Washer and Dryer (Full Size)
Dining Table Seats 8
NO Air Conditioning
Parking for 4 cars
Coffee Maker
Tea Pot
Microwave
Dishwasher
Gas Stove
Double Oven
Cable (Direct TV)
- Checkin Available
- Checkout Available
- Not Available
- Available
- Checkin Available
- Checkout Available
- Not Available
Seasonal Rates (Nightly)
Select number of months to display:
Guest Review
by
on
| Room | Beds | Baths | TVs | Comments |
|---|---|---|---|---|
| {[room.name]} |
{[room.beds_details]}
|
{[room.bathroom_details]}
|
{[room.television_details]}
|
{[room.comments]} |
| Season | Period | Min. Stay | Nightly Rate | Weekly Rate |
|---|---|---|---|---|
| {[rate.season_name]} | {[rate.period_begin]} - {[rate.period_end]} | {[rate.narrow_defined_days]} | {[rate.daily_first_interval_price]} | {[rate.weekly_price]} |
Elegant fully updated Chamberlands home with full access to the HOA pool, beach and tennis. Open floor plan made for entertaining a big family or group. The first floor encompasses the living room and dining room and features a gas fireplace, high beamed ceilings, dining area with a table that can expand to seat ten people. Just up a couple of stairs is the family room and kitchen with glossy walnut hardwood floors and big overstuffed sofa and love seat to relax while a feast is being prepared in the chefs kitchen. The kitchen is a cooks delight with plenty of counter space, a gas range with 4 burners and a griddle, double thermidor oven and stainless steel appliances. The center island provides a great area for prep, cooking on the gas stove top or serving and has seating for three more people to watch the chef at work. There is a wrap around deck off the family and living rooms with a nice patio table and gas BBQ.
There are two bedrooms on this downstairs level, one with a queen bed and en suite bath and the second bedroom has two twin beds and a hall guest bath. Upstairs is the bright and cheerful master suite with high ceilings, a gas fireplace, and a king bed with en suite bath. The final bedroom is also located upstairs and has a king bed and en suite bath. In between these two upstairs bedrooms is a loft area with a sofa bed to possibly sleep two more people.
This Chamberlands home rents with a Sunday to Sunday arrival-departure only from the last week of June to last week of August. Only Sunday to Sunday stays will be confirmed during this time frame. No Pets Allowed
Pool opens June 17th
PLEASE NOTE: This home may be equipped with outdoor surveillance cameras and electric bear fencing that are utilized for security and bear activity in the area. These cameras in no way infringe upon guests' privacy, and monitor exterior portions of the home exclusively. Decks and BBQ grills may NOT be available during winter months, exterior areas may be icy. This home is not equipped with AC. Per Placer County Short term rental laws, quiet hours are from 9pm to 8am, and no street parking is permitted at any time, including boats and trailers. We recommend purchasing 3rd party trip insurance if you have concerns about canceling your reservation. Wells & Bennett Realtors requires $500 of your reservation total due upon booking and the remainder due sixty days prior to check-in.
Cancellation Policy / Cancellation fee: If cancellation is made more than 60 days of arrival, a cancellation fee of $100 plus the 4% booking fee will be applied.
If the cancellation is made within 60 (or less) days of arrival, the entire rent will be retained unless Wells and Bennett Realtors is able to re-rent the specified property.
If the property is re-rented, a cancellation fee of $100 plus the 4% booking fee will still apply, but the remainder of rent will be refunded after the replacement guests have checked out.
Holiday Booking Policy
CHRISTMAS - Check-In must be by December 20th, 21st, or 22nd. There is a 5 to 7 night minimum stay required. (Must check out by December 28th at latest, to allow 7 days for a New Years Reservation.) **No Check-Ins or Check-Outs on December 24th, 25th
NEW YEARS - Check-In must be on December 27, 28, or 29. There is a 7 night minimum stay required. **No Check-Ins or Check-Outs on December 31st or January 1st
STR20-11868
There are two bedrooms on this downstairs level, one with a queen bed and en suite bath and the second bedroom has two twin beds and a hall guest bath. Upstairs is the bright and cheerful master suite with high ceilings, a gas fireplace, and a king bed with en suite bath. The final bedroom is also located upstairs and has a king bed and en suite bath. In between these two upstairs bedrooms is a loft area with a sofa bed to possibly sleep two more people.
This Chamberlands home rents with a Sunday to Sunday arrival-departure only from the last week of June to last week of August. Only Sunday to Sunday stays will be confirmed during this time frame. No Pets Allowed
Pool opens June 17th
PLEASE NOTE: This home may be equipped with outdoor surveillance cameras and electric bear fencing that are utilized for security and bear activity in the area. These cameras in no way infringe upon guests' privacy, and monitor exterior portions of the home exclusively. Decks and BBQ grills may NOT be available during winter months, exterior areas may be icy. This home is not equipped with AC. Per Placer County Short term rental laws, quiet hours are from 9pm to 8am, and no street parking is permitted at any time, including boats and trailers. We recommend purchasing 3rd party trip insurance if you have concerns about canceling your reservation. Wells & Bennett Realtors requires $500 of your reservation total due upon booking and the remainder due sixty days prior to check-in.
Cancellation Policy / Cancellation fee: If cancellation is made more than 60 days of arrival, a cancellation fee of $100 plus the 4% booking fee will be applied.
If the cancellation is made within 60 (or less) days of arrival, the entire rent will be retained unless Wells and Bennett Realtors is able to re-rent the specified property.
If the property is re-rented, a cancellation fee of $100 plus the 4% booking fee will still apply, but the remainder of rent will be refunded after the replacement guests have checked out.
Holiday Booking Policy
CHRISTMAS - Check-In must be by December 20th, 21st, or 22nd. There is a 5 to 7 night minimum stay required. (Must check out by December 28th at latest, to allow 7 days for a New Years Reservation.) **No Check-Ins or Check-Outs on December 24th, 25th
NEW YEARS - Check-In must be on December 27, 28, or 29. There is a 7 night minimum stay required. **No Check-Ins or Check-Outs on December 31st or January 1st
STR20-11868
BBQ (Gas)
Chamberlands Amenities All
Decks (Multiple)
Fireplace (Gas)
Fireplaces (Multiple)
HOA Beach
HOA Pier
Satellite or Cable
WiFi
Washer and Dryer (Full Size)
Dining Table Seats 8
NO Air Conditioning
Parking for 4 cars
Coffee Maker
Tea Pot
Microwave
Dishwasher
Gas Stove
Double Oven
Cable (Direct TV)
- Checkin Available
- Checkout Available
- Not Available
- Available
- Checkin Available
- Checkout Available
- Not Available
Seasonal Rates (Nightly)
Select number of months to display:
{[review.title]}
Guest Review
by {[review.guest_name]} on {[review.creation_date]}
Rates
| Season | Period | Min. Stay | Nightly Rate | Weekly Rate |
|---|---|---|---|---|
| {[rate.season_name]} | {[rate.period_begin]} - {[rate.period_end]} | {[rate.narrow_defined_days]} | {[rate.daily_first_interval_price]} | {[rate.weekly_price]} |
Rooms Details
| Room | Beds | Baths | TVs | Comments |
|---|---|---|---|---|
| {[room.name]} |
{[room.beds_details]}
|
{[room.bathroom_details]}
|
{[room.television_details]}
|
{[room.comments]} |




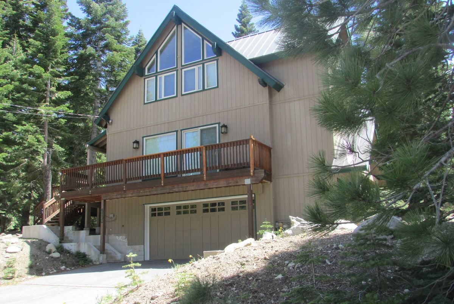
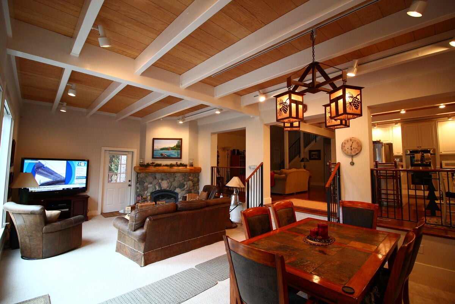
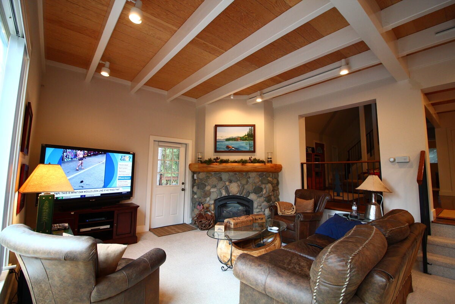
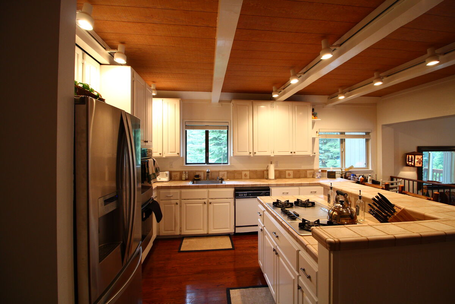
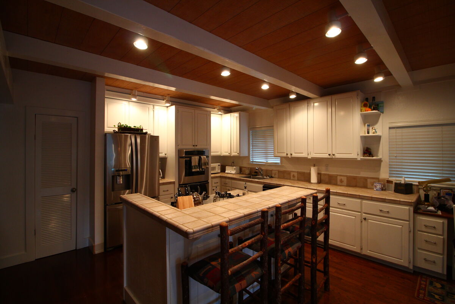
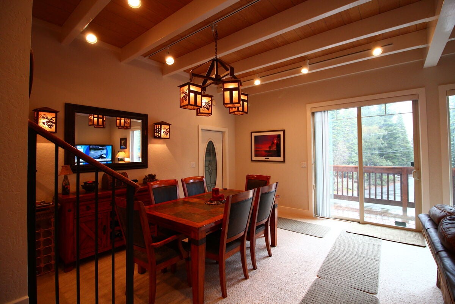
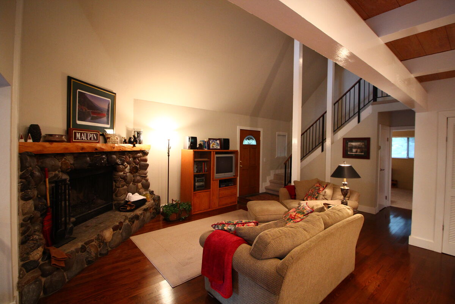
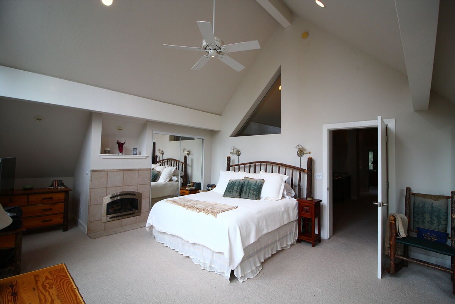
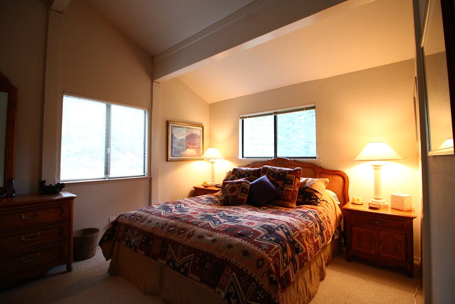
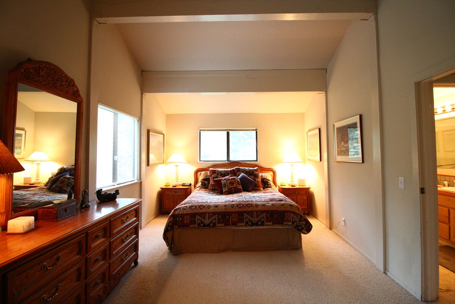
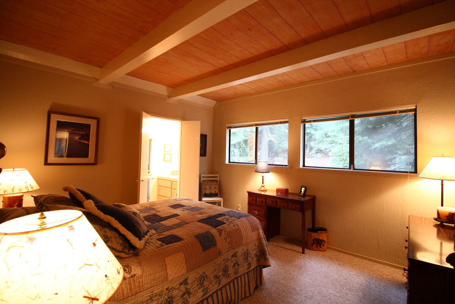
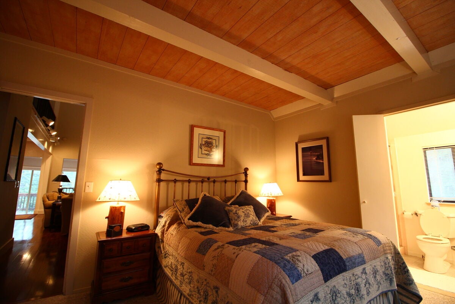
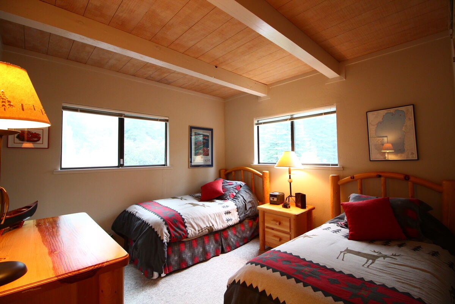
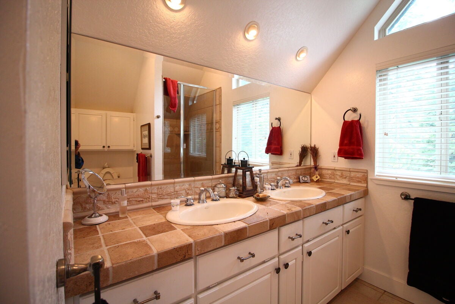
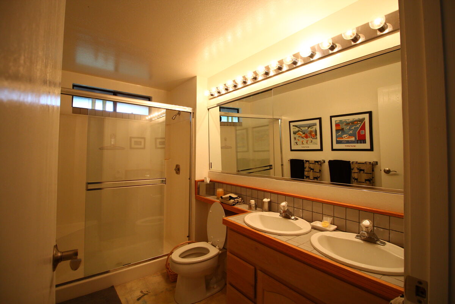
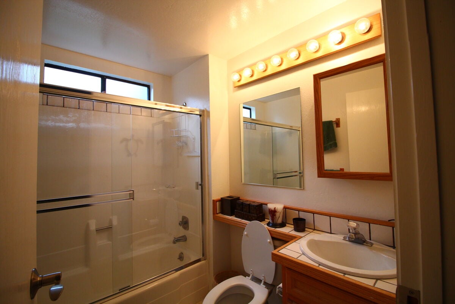
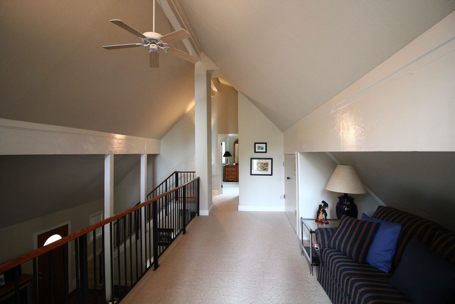
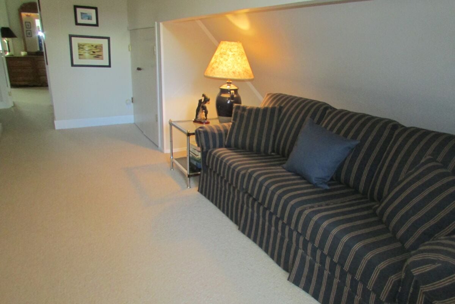
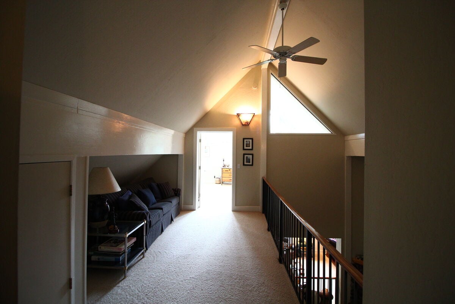
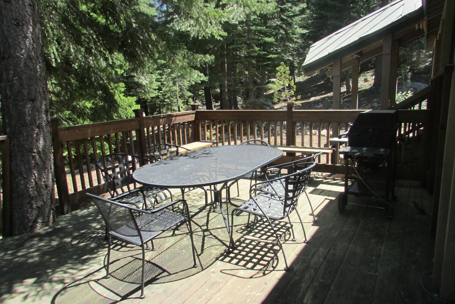
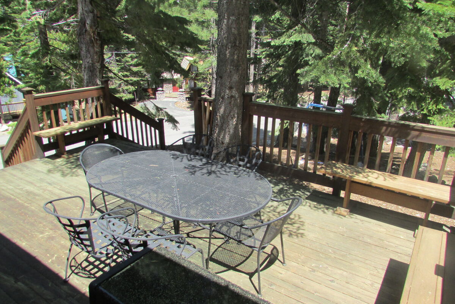
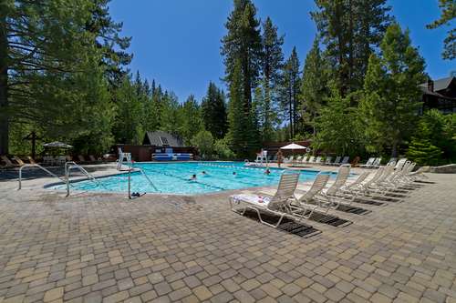
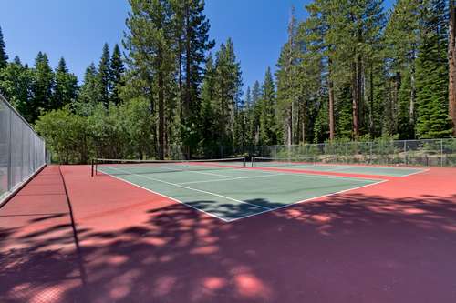
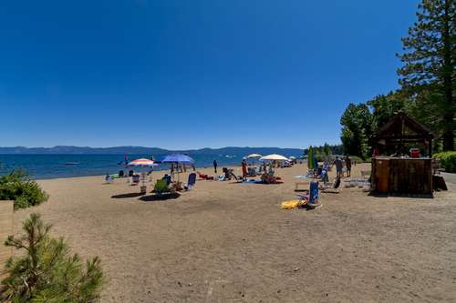
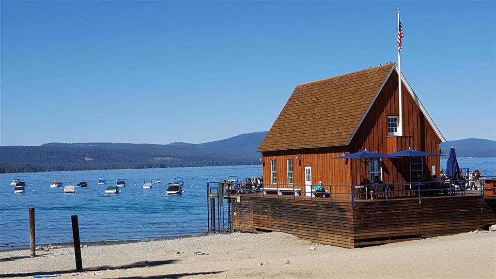
 Secure Booking Experience
Secure Booking Experience